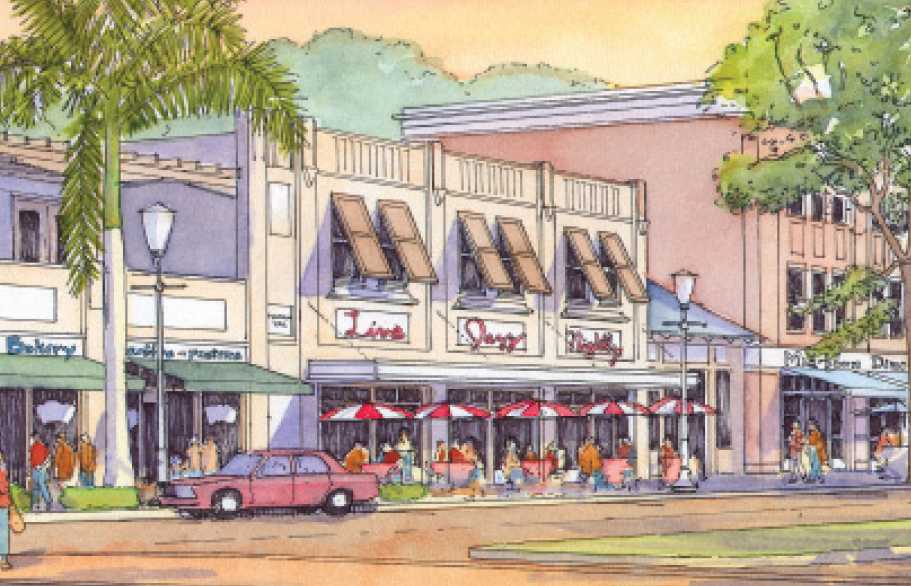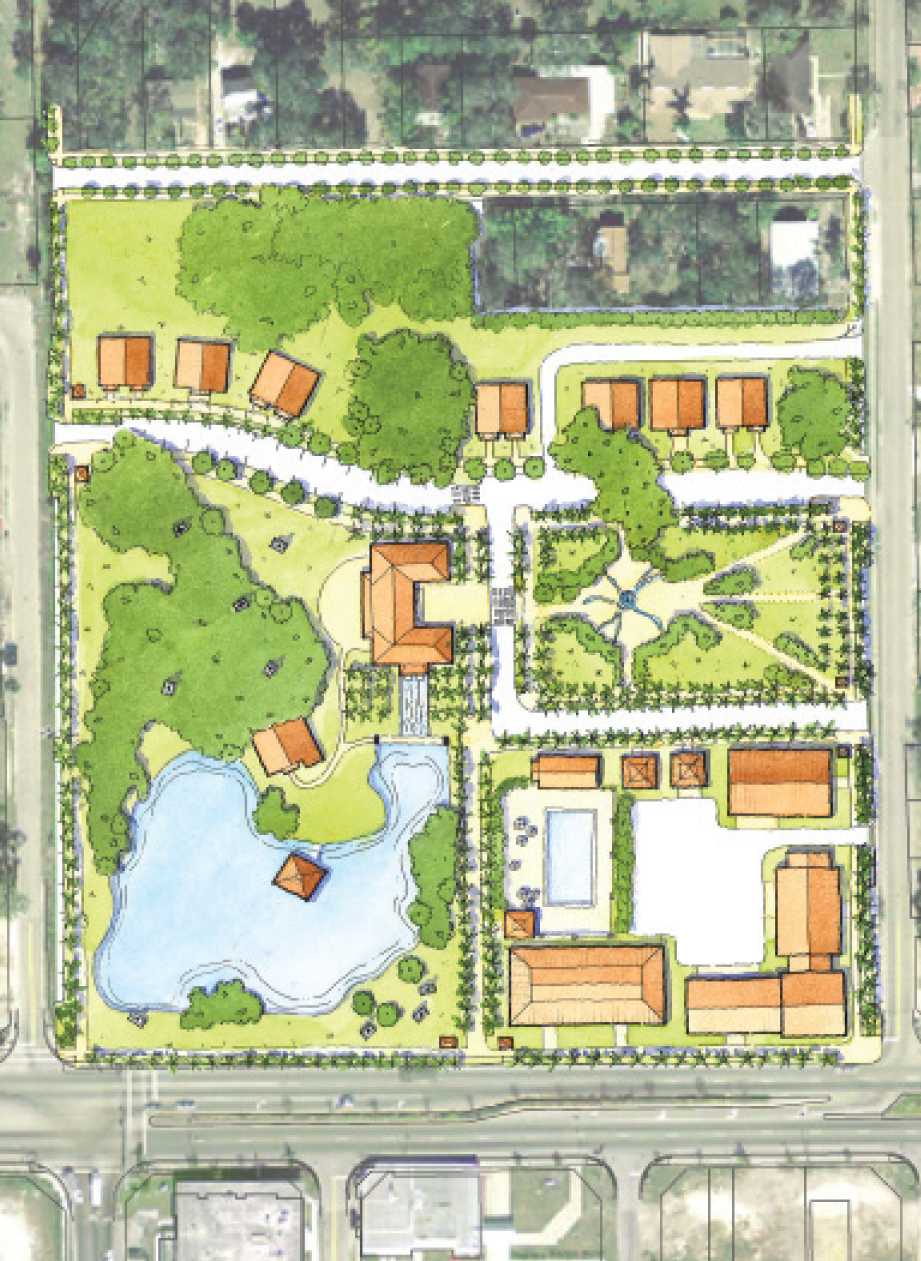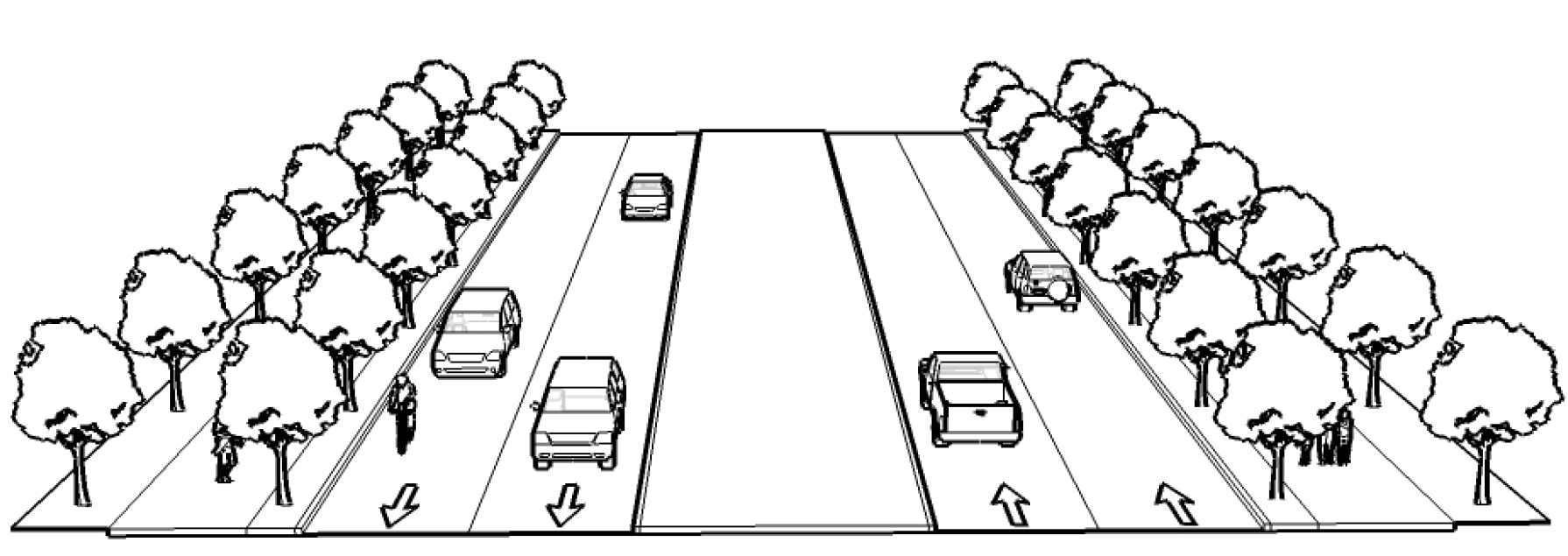Revitalization Plan
Dr. Martin Luther King Jr. Blvd. and Veronica S. Shoemaker Blvd.
A bold plan for a proud community
|
This page provides information about a revitalization plan for the two major road corridors through the Dunbar community in Fort Myers, Florida. This plan was completed in July 2006 and adopted by the Fort Myers City Council in November 2006. |
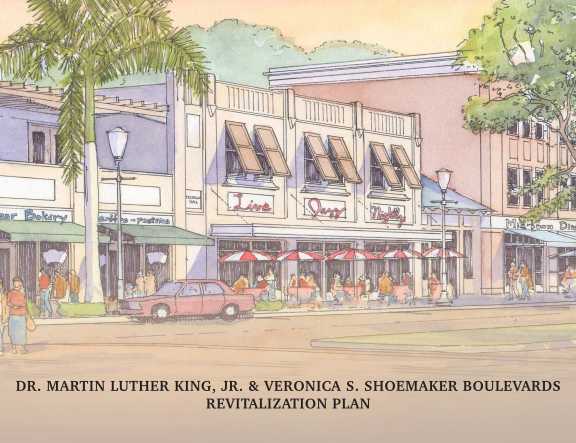 |
City plans to jazz up historic McCollum Hall -- article from Februray 29, 2008
City hopes to restore derelict McCollum Hall -- article from March 25, 2007
Council adopts Dr. MLK/VSS Revitalization Plan -- January-March, 2007
City Council resolution adopting MLK/VSS Revitalization Plan and Timeline -- November 20, 2006
Council backs Dunbar redevelopment -- article from July 11, 2006
Move quickly on Dunbar renewal plan -- editorial from July 20, 2006
![]()
The Dr. Martin Luther King, Jr. and Veronica S. Shoemaker Boulevards Revitalization Plan envisions the future of these road corridors and the surrounding communities and sets forth the journey to turn that vision into reality.
A consulting team headed by Dover, Kohl & Partners began by asking the people of Dunbar to share their concerns about conditions in their neighborhood and their ideas for the future. A week-long community planning workshop in December of 2005 included an interactive design session where residents worked in small groups and drew their ideas on maps of their neighborhoods.
A design studio was then set up along Dr. Martin Luther King, Jr. Boulevard where many residents, city staff, and community leaders stopped by to help guide the plan’s development. Several public meetings and presentations gave residents and property owners more chances to understand ideas as they evolved and a chance to criticize or support those ideas.
This Revitalization Plan was shaped from this extensive input. The plan includes potential physical improvements plus critical regulatory changes, with detailed strategies for their implementation. The plan is a guidebook to help residents, property owners and the city of Fort Myers to steer the future development of Dunbar including its major road corridors and nearby neighborhoods. The major revitalization ideas are summarized below; details are provided in the full report which can be downloaded at the end of this page.
COMPLETE, WALKABLE,
PEOPLE-FIRST NEIGHBORHOODS
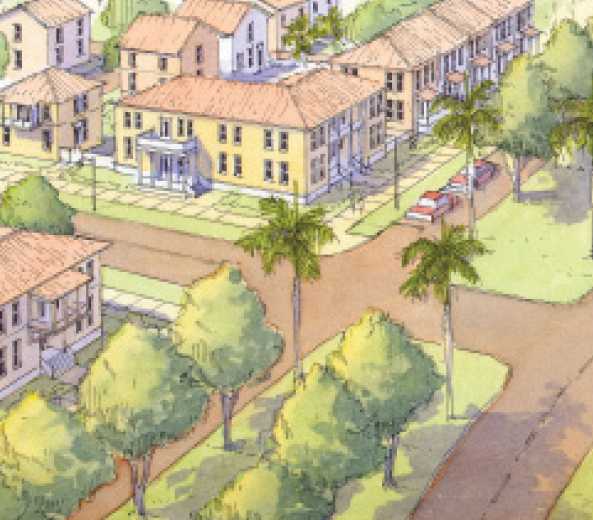
One of the key revitalization tasks along Dr. Martin
Luther King, ● An essential goal is identifying key segments along the boulevards where walkability needs to be improved. ● Within these segments, vehicular capacity should be maintained by using avenue and boulevard designs, with walkability improved through speed management, more opportunities for pedestrians to cross, and the creation of superior pedestrian environments. |
| MIXED-INCOME, MIXED-USE,
MIXED-DESIGN To create a complete neighborhood that can be enjoyed by a diverse population, it is crucial to provide housing for a mix of incomes and a variety of building types allowing for diverse lifestyle options and incomes to live in the same neighborhood. ● Eastwood Village should be one of the neighborhoods integrating a variety of market-rate and workforce housing on traditional interconnected blocks. ●
● The automotive junkyards near Franklin Park elementary
school
|
| NEW STANDARDS The City of Fort Myers must begin transforming its outdated land-use regulatory system to allow the city to improve over time. The current system is overly rigid yet still does not embody the aspirations of its citizens for a better future. ● The recent four-laning of Dr. Martin Luther King, Jr. Boulevard has added new hurdles that interfere with redevelopment of the traditional business district. Some of these hurdles can be removed by creating an overlay district in the city’s Growth Management Code to waive unnecessary dimensional restrictions on small B-2 business lots, particularly the minimum setbacks and lot sizes and the excessive parking requirements. ● Well-tended vacant lots owned by adjoining homeowners are a welcome addition to most neighborhoods, but vacant lots owned by absentee investors are rarely an asset. City regulations that forbid a 50' wide vacant lot from having a home built on it should be lifted. Neighborhoods suffer when houses or lots are abandoned. The city’s program to convert eyesore lots into affordable housing should be accelerated and its standards should be reevaluated to ensure they meet the twin goals of neighborhood improvement and affordable housing. ● Duplexes can provide more variety in housing, but they have proven problematic when not designed to fit into single-family neighborhoods. Strict design standards for new duplexes can resolve this incompatibility. ● Rows of street trees should be placed between the sidewalk and traffic lanes in order to make sidewalks attractive to pedestrians.
|
![]()
READ OR PRINT THE PLAN:
Click below to download the entire plan or
individual chapters:
| CHAPTER: |
Screen version (lower resolution): |
Print version (high resolution): |
| ENTIRE PLAN IN A SINGLE FILE | [9.36 MB] | [86.93 MB] |
| Title page, table of contents, executive summary | [0.38 MB] | [1.09 MB] |
Chapter
1: Research
|
[0.71 MB] | [8.86 MB] |
Chapter
2: Process
|
[0.55 MB] | [4.63 MB] |
Chapter
3: By the Numbers
|
[0.14 MB] | [0.20 MB] |
Chapter
4: Cornerstones of the Plan
|
[0.41 MB] | [2.46 MB] |
Chapter
5: Special Places
|
[2.27 MB] | [55.30 MB] |
Chapter
6: Implementation
|
[0.77 MB] | [6.19 MB] |
Appendix
A: Previous Studies
|
[0.33 MB] | [0.91 MB] |
Appendix
B: Design Guidelines
|
[1.53 MB] | [1.71 MB] |
Appendix
C: Transportation Analysis
|
[1.32 MB] | [4.23 MB] |
| Appendix D: Enterprise Zone Incentives | [0.08 MB] | [0.18 MB] |
| Appendix E: Historic Sites of Dunbar | [1.61 MB] | [2.71 MB] |
![]()
Archives:
- Newspaper article (July 11, 2006)
- Magazine article (March, 2006)
- Work-in-progress bulletin (January, 2006)
- Newspaper editorial (December 15, 2005)

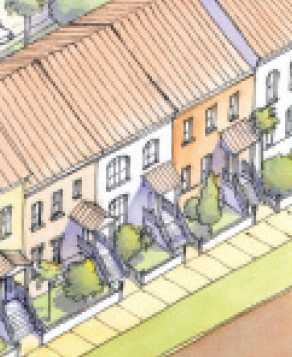
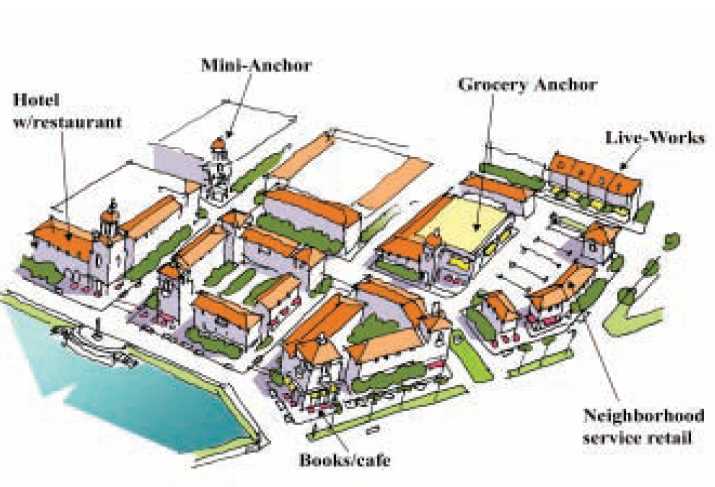 Towles
Garden should also be developed as a site for affordable
Towles
Garden should also be developed as a site for affordable